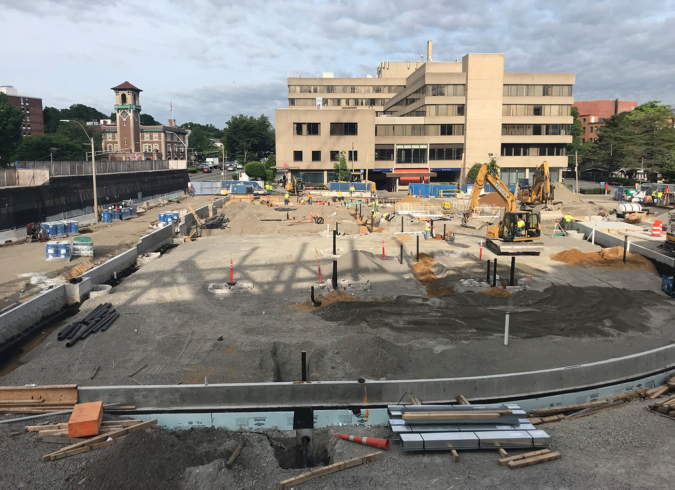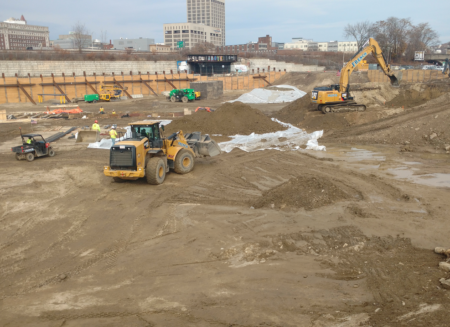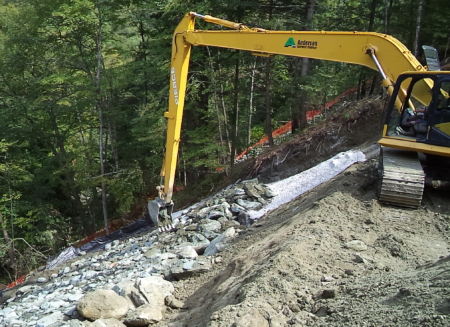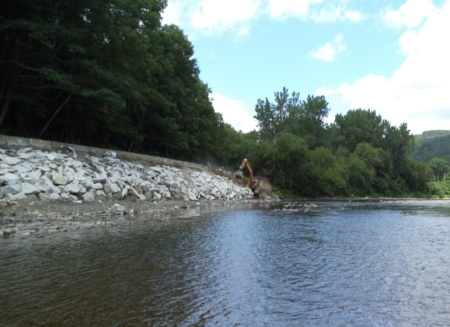The Boston Children’s at Brookline Place project will enable the hospital to provide ambulatory clinical care to patients. This development project includes an eight‐story, mixed‐use building with medical office and ambulatory care uses on upper floors with retail space on the ground level, a six-story addition and expansion to an existing medical office building, and a seven-story above-grade parking garage. The expansion adds approximately 230,000 square feet of medical, ambulatory, and retail space, supported by approximately 675 parking spaces.
Key Components:
- Site Pre-Characterization
- Pressure-Injected Footings
- Ground Improvement with Spread Footings
- Support of Excavation
- Vibration Ground Movement & Dust Monitoring
- Regulatory/MCP Reporting
- Risk Assessments
- Soil Management
The site presented several challenges from its past use, subsurface conditions and current operations as a busy medical office building that would remain occupied and operational during the project.
The strategic design of the building implemented ground improvement consisting of geoconcrete columns (GCCs) that allowed the building to be supported on conventional spread footings and slab-on-grade. This option limited the vibration and noise impacts to the adjacent medical building while providing a cost-effective foundation solution. A sub-slab venting system was designed and installed to effectively address vapor intrusion.
During construction, Sanborn Head worked closely with Boston Children’s and the design and construction teams to effectively manage reuse of soils on-site when possible and efficiently manage the removal of soil from the site when needed. This work was performed while Sanborn Head also provided foundation construction oversight and perimeter monitoring.




